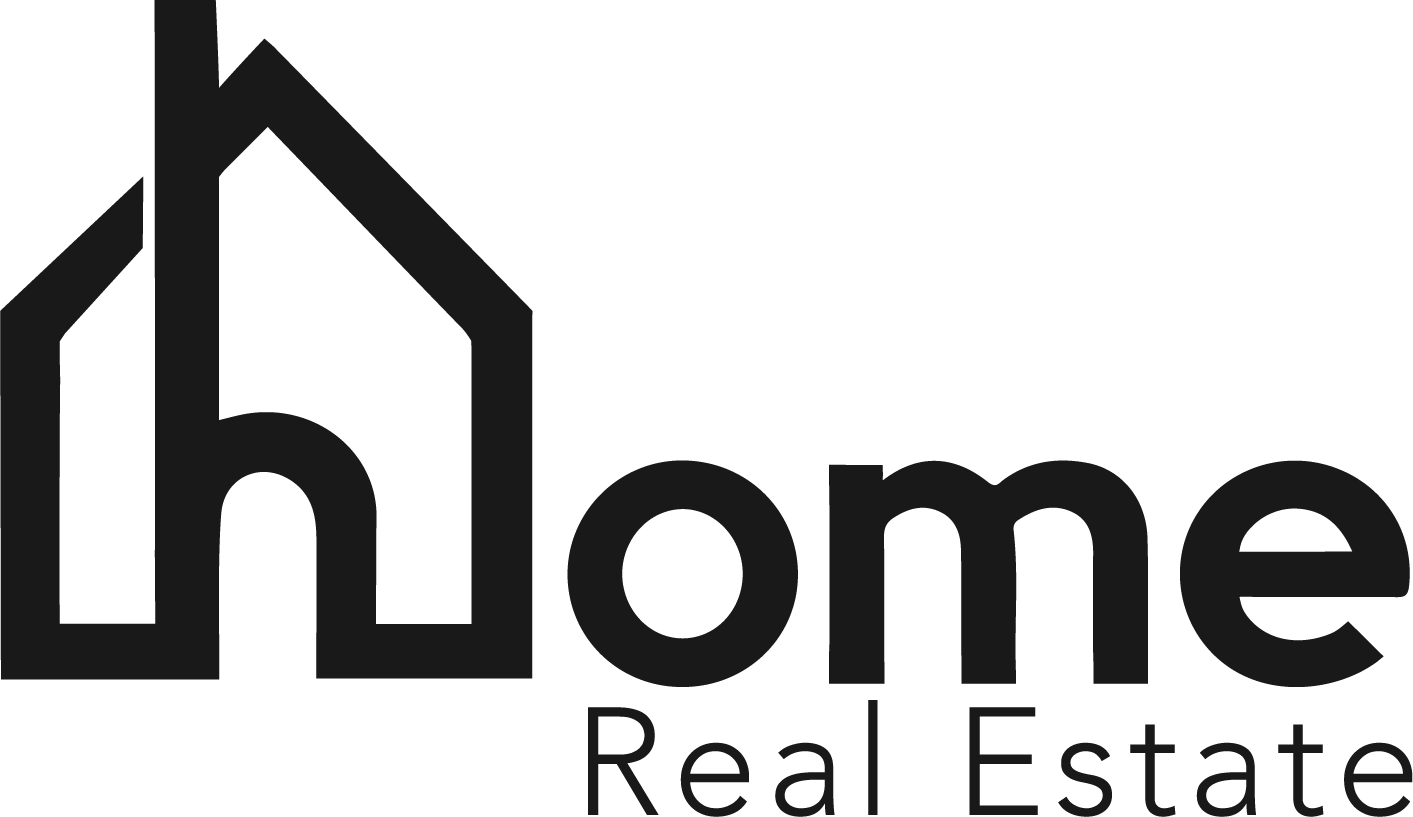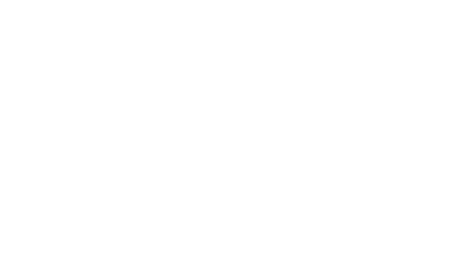Home » details
Start of property details
Property Details
Welcome to this beautifully refreshed home in the desirable Summer Breeze neighborhood, located within the highly rated Cherry Creek School District. Walking in, you will be greeted by a spacious and inviting floorplan, featuring soaring vaulted ceilings, Velux skylights, and Pella windows, providing an abundance of natural light throughout, and mountain views from the 2nd floor. Updates include a new roof in 2022, basement finished in 2021, new carpeting and interior paint in 2025, including the stairs and railing, newer lighting, and more! The main floor has a formal living and dining room, plus a family room and stylish and functional eat-in kitchen, which features a pantry, oak hardwood flooring, granite countertops and backsplash, with plenty of cabinets, and French doors that open to the giant back deck, convenient for grilling, creating a welcoming and cohesive space to entertain inside and out. Upstairs, you will find the roomy primary suite, with a walk-in closet, ensuite bath, including a walk-in shower, large vanity, and oversized soaking tub. The two additional 2nd floor bedrooms share an adjoining full bathroom. The basement is fully finished, with a huge flex area, egress window, walk-in closet, and 3 / 4 bath. This basement space can be used as a 4th bedroom suite, home gym, office, rec / game room, a 3rd living space, or a combination. The oversized 2-car garage has built in cabinets, a workbench, and plenty of space for your tools, yard equipment, and gear. The Seller is providing a one-year home warranty for the Buyer. The home has had a professional deep cleaning, in addition to the recent updates, so nothing needs to be done, besides move in and ENJOY your new home!
Property Highlights
Location
Property Details
Building
Community
Local Schools
Interior Features
Bedrooms and Bathrooms
Rooms and Basement
Area and Spaces
Appliances
Interior Features
Heating and Cooling
Building Details
Construction
Materials
Terms
Terms
Taxes
Tax
Heating, Cooling & Utilities
Utilities
Lot
Exterior Features
Parking
Payment Calculator
Assumptions and Disclosures
- Interest rates and APRs presented are based on current market rates, are for informational purposes only, are subject to change without notice and may be subject to pricing add-ons related to property type, loan amount, loan-to-value, credit score and other variables - call for details.
- This is not a credit decision or a commitment to lend.
- Depending on loan guidelines, mortgage insurance may be required
- If mortgage insurance is required, the mortgage insurance premium could increase the APR and the monthly mortgage payment. Additional loan programs may be available.
- APR (annual percentage rate) reflects the effective cost of your loan on a yearly basis, taking into account such items as interest, most closing costs, discount points (also referred to as "points"), and loan-origination fees. One point is 1% of the mortgage amount (e.g., $1,000 on a $100,000 loan).
- Your monthly payment is not based on APR, but instead on the interest rate on your Note.
- Adjustable Rate Mortgage (ARM) rates assume no increase in the financial index after the initial fixed period. ARM rates and monthly payments are subject to increase after the fixed period.
- These special rates presented here are only available when you pre-qualify and are not guaranteed until lock-in.
- Amounts may be rounded up. Additional fees and closing costs apply. If the down payment is less than 20%, mortgage insurance may be needed, which could increase the monthly payment and APR.
- Calculations are generated by Open Source mortgage calculation software tools using common mathematical formulas. This Payment Calculator tool is Copyright © 2025 Buying Buddy. All calculations should be independantly verified.
- Please contact a loan specialist to get specific payment examples and information regarding your particular needs.
Property History
Similar Properties
Listings courtesy of REcolorado as distributed by MLS GRID. IDX information is provided exclusively for consumers' personal non-commercial use, and may not be used for any purpose other than to identify prospective properties consumers may be interested in purchasing. Data is deemed reliable but is not guaranteed by MLS GRID. Based on information submitted to the MLS GRID as of 04/25/2025 03:00 am. All data is obtained from various sources and may not have been verified by broker or MLS GRID. Supplied Open House Information is subject to change without notice. All information should be independently reviewed and verified for accuracy. Properties may or may not be listed by the office/agent presenting the information. Properties displayed may be listed or sold by various participants in the MLS.


Copyright © 2003 - 2025 Buying Buddy. All rights reserved.

{"property_id":"denver_2935313","AboveGradeFinishedArea":"1876","AccessibilityFeatures":"","Appliances":"Dishwasher, Dryer, Gas Water Heater, Microwave, Range, Refrigerator, Washer","ArchitecturalStyle":"Traditional","AssociationAmenities":"","AssociationFee":"0.00","AssociationFeeFrequency":"","AssociationFeeIncludes":"","AssociationYN":"0","AttributionContact":"[email protected], 303-506-9282","Basement":"Crawl Space, Finished, Interior Entry, Partial","BasementYN":"1","BathroomsFull":"2","BathroomsHalf":"1","BathroomsOneQuarter":"0","BathroomsThreeQuarter":"1","BelowGradeFinishedArea":"715","BuilderModel":"","BuilderName":"","BuyerAgentFullName":"","BuyerAgentEmail":"","BuyerAgentDirectPhone":"","BuyerOfficeName":"","BuyerFinancing":"","CapRate":"0.00","CityRegion":"","CommonInterest":"","CommunityFeatures":"","ComplexName":"","ConstructionMaterials":"Brick, Frame, Wood Siding","Contingency":"","Cooling":"Central Air","CountyOrParish":"Arapahoe","CoveredSpaces":"0","CurrentFinancing":"","DevelopmentName":"","DevelopmentStatus":"","DirectionFaces":"East","DoorFeatures":"","Electric":"","ElementarySchool":"Cimarron","Exclusions":"Seller's personal property.","ExteriorFeatures":"Private Yard, Rain Gutters","Fencing":"","FireplaceFeatures":"Family Room, Gas","FireplaceYN":"","FireplacesTotal":"1","Flooring":"Carpet, Tile, Vinyl, Wood","FoundationDetails":"Slab","GarageSpaces":"0.00","GreenBuildingVerificationType":"","GreenEnergyEfficient":"","GreenEnergyGeneration":"","GreenIndoorAirQuality":"","GreenLocation":"","GreenSustainability":"","GreenWaterConservation":"","Heating":"Forced Air, Natural Gas","HighSchool":"Smoky Hill","HorseAmenities":"","HorseYN":"","Inclusions":"","IndoorFeatures":"","InteriorFeatures":"Built-in Features, Ceiling Fan(s), Eat-in Kitchen, Granite Counters, High Ceilings, Jack & Jill Bathroom, Open Floorplan, Pantry, Primary Suite, Vaulted Ceiling(s), Walk-In Closet(s)","InternetAddressDisplayYN":"","LaundryFeatures":"In Unit","Levels":"Two","ListAgentFullName":"Cathleen Abeyta","ListAgentEmail":"","ListingTerms":"1031 Exchange, Cash, Conventional, FHA, VA Loan","LivingArea":"0.00","LotFeatures":"Level, Near Public Transit, Sprinklers In Front, Sprinklers In Rear","LotSizeArea":"6752.00","LotSizeDimensions":"","LotSizeSquareFeet":"6752.00","MainLevelBathrooms":"1","MainLevelBedrooms":"0","MiddleOrJuniorSchool":"Horizon","Model":"","NewConstructionYN":"","NumberOfUnitsTotal":"0","OtherParking":"","Ownership":"Individual","ParkingFeatures":"Concrete, Exterior Access Door, Oversized","ParkingTotal":"4","PatioAndPorchFeatures":"Deck, Front Porch","PoolFeatures":"","PoolYN":"","PoolPrivateYN":"","PropertyAttachedYN":"0","PropertyCondition":"Updated\/Remodeled","public_remarks":"Welcome to this beautifully refreshed home in the desirable Summer Breeze neighborhood, located within the highly rated Cherry Creek School District. Walking in, you will be greeted by a spacious and inviting floorplan, featuring soaring vaulted ceilings, Velux skylights, and Pella windows, providing an abundance of natural light throughout, and mountain views from the 2nd floor. Updates include a new roof in 2022, basement finished in 2021, new carpeting and interior paint in 2025, including the stairs and railing, newer lighting, and more! The main floor has a formal living and dining room, plus a family room and stylish and functional eat-in kitchen, which features a pantry, oak hardwood flooring, granite countertops and backsplash, with plenty of cabinets, and French doors that open to the giant back deck, convenient for grilling, creating a welcoming and cohesive space to entertain inside and out. Upstairs, you will find the roomy primary suite, with a walk-in closet, ensuite bath, including a walk-in shower, large vanity, and oversized soaking tub. The two additional 2nd floor bedrooms share an adjoining full bathroom. The basement is fully finished, with a huge flex area, egress window, walk-in closet, and 3\/4 bath. This basement space can be used as a 4th bedroom suite, home gym, office, rec\/game room, a 3rd living space, or a combination. The oversized 2-car garage has built in cabinets, a workbench, and plenty of space for your tools, yard equipment, and gear. The Seller is providing a one-year home warranty for the Buyer. The home has had a professional deep cleaning, in addition to the recent updates, so nothing needs to be done, besides move in and ENJOY your new home!","Roof":"Composition","RoomsTotal":"0","SchoolDistrict":"Cherry Creek 5","SecurityFeatures":"Carbon Monoxide Detector(s), Security System, Smoke Detector(s), Video Doorbell","SeniorCommunityYN":"0","Sewer":"Public Sewer","SkiFeatures":"","SpaFeatures":"","SpaYN":"","SpecialListingConditions":"None","StandardStatus":"","StateRegion":"","StoriesTotal":"0","StructureType":"House","TaxAnnualAmount":"2748.76","Utilities":"Cable Available, Electricity Connected, Internet Access (Wired), Natural Gas Connected","View":"Mountain(s)","ViewYN":"","VirtualTourURLUnbranded":"https:\/\/my.matterport.com\/show\/?m=2RN1QdoTN12","WalkScore":"0","WaterBodyName":"","WaterSource":"Public","WaterfrontFeatures":"","WaterfrontYN":"","WindowFeatures":"Double Pane Windows, Egress Windows, Skylight(s), Window Treatments","YearBuilt":"1987","Zoning":"R-1","ZoningDescription":"","property_uid":"REC2041659739","listing_status":"active","mls_status":"Active","mls_id":"denver","listing_num":"2935313","acreage":"","acres":"0.16","address":"","address_direction":"S","address_flg":"1","address_num":"3819","agent_id":"057198","area":"","baths_total":"4.00","bedrooms_total":"4","car_spaces":"2","city":"Aurora","coseller_id":"","coagent_id":"","days_on_market":"0","finished_sqft_total":"2591","geocode_address":"3819 S Waco Street","geocode_status":null,"lat":"39.64727528","lon":"-104.77762617","office_id":"CASTL","office_name":"Your Castle Real Estate Inc","orig_price":"560000","photo_count":"40","previous_price":null,"price":"560000","prop_img":"\/listing\/photos\/denver\/2935313-0.jpeg","property_type":"Residential","property_subtype":"Single Family Residence","sqft_total":"2596","state":"CO","street_type":"Street","street_name":"Waco","sub_area":"Summer Breeze","unit":"","zip_code":"80013","listing_dt":"0000-00-00","undercontract_dt":"0000-00-00","openhouse_dt":null,"price_change_dt":null,"seller_id":"","seller_office_id":"","sold_dt":"0000-00-00","sold_price":"0","webapi_update_dt":"2025-04-16 07:04:19","update_dt":"2025-04-23 23:44:12","create_dt":"2025-03-27 07:42:20","marketing_headline_txt":null,"use_marketing_description_txt":null,"banner_flg":null,"banner_headline":null,"banner_location":null,"banner_description":null,"marketing_description_txt":null,"showcase_layout":null,"mortgage_calculator":null,"property_history":null,"marketing_account_id":null}












































