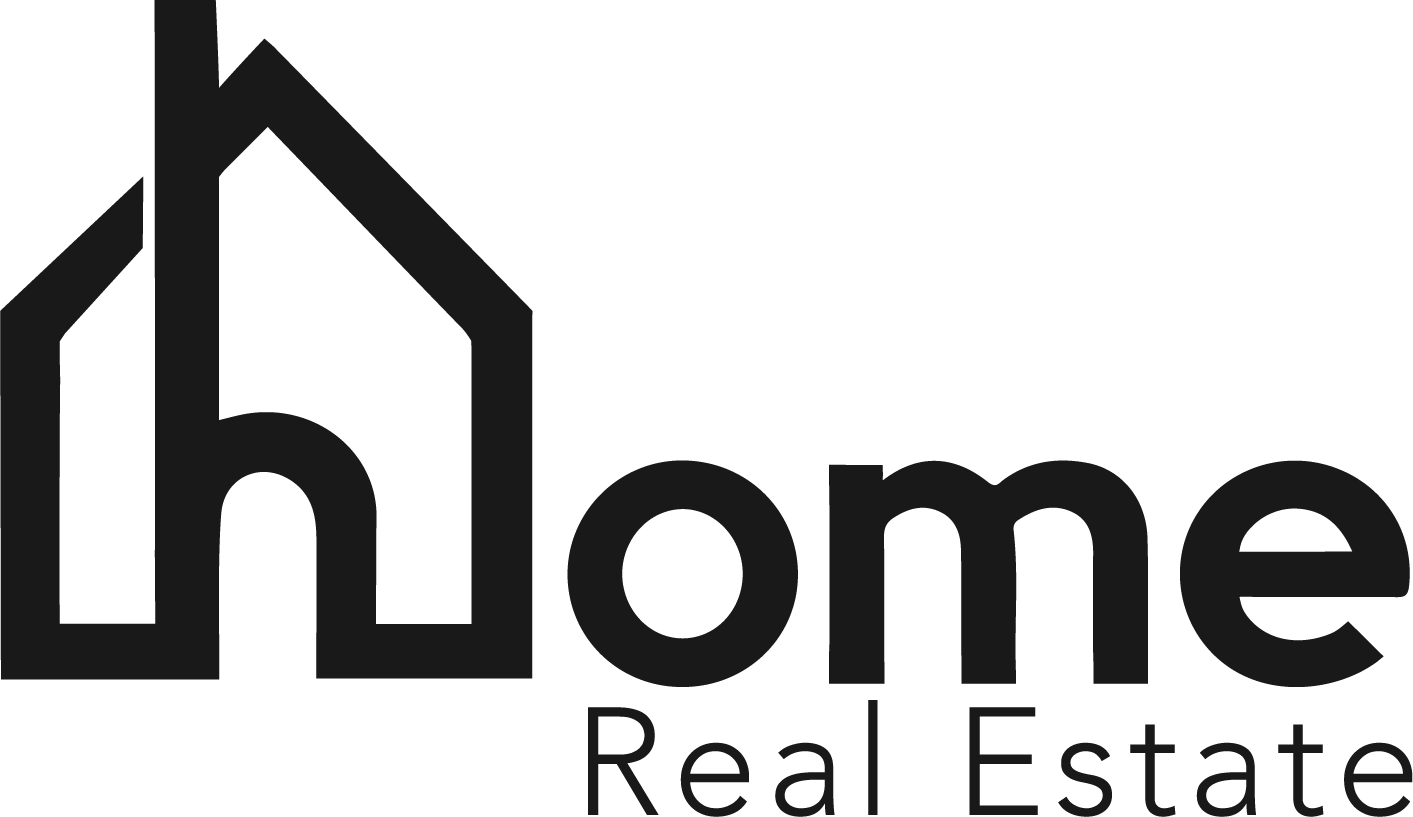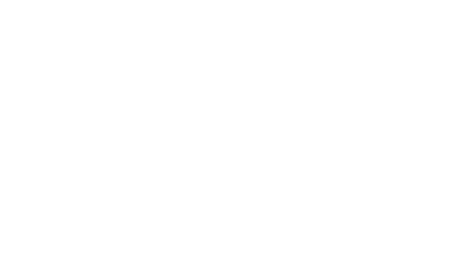Home » details
Start of property details
Property Details
This stunning 6-bedroom, 4-bathroom Ranch-Style Home is located in the highly desirable Outlook community and is ready for its next chapter. Thoughtfully updated and well-maintained, this home offers a perfect blend of style, comfort, and functionality. This spacious home offers countless features and thoughtful touches throughout..The bathrooms feature beautifully updated tile, and youll love the 8-foot doors, wide hallways, and two full-sized laundry rooms that make daily living a breeze.The eat-in kitchen is a show stopper, with dark maple cabinets, stainless steel Samsung appliances, a spacious island with extra storage, and a pantry to keep everything organized. The main living area is filled with natural light with large windows, and the sliding door opens to an extended deck overlooking the backyardperfect for summer evenings.The upstairs master bedroom offers double closets and an attached bathroom with gorgeous tile and double sinks. Down the hall, youll find two additional bedrooms, a convenient main-floor laundry room, and a fully updated bathroom.The finished basement is a game-changer, designed to feel like a home of its own. This basement is ideal for extended family, guests, or even rental potential. It includes a large family room, a kitchenette, a second laundry room, and a luxurious bathroom with a double marble vanity. The additional primary bedroom downstairs features a walk-in closet and a beautifully updated bathroom.This home is perfectly situated just down the street from the community park and minutes from Buffalo Run Golf Course. Its also close to all the amenities Reunion has to offerwithout the higher property taxes. With easy access to E-470, DIA, and Hwy 76, this home truly has everything you could want.Dont miss out on this incredible homeschedule your showing today!
Property Highlights
Location
Property Details
Building
Community
Local Schools
Interior Features
Bedrooms and Bathrooms
Rooms and Basement
Area and Spaces
Appliances
Interior Features
Heating and Cooling
Building Details
Construction
Materials
Terms
Terms
Taxes
HOA
Tax
Heating, Cooling & Utilities
Utilities
Lot
Exterior Features
Parking
Payment Calculator
Assumptions and Disclosures
- Interest rates and APRs presented are based on current market rates, are for informational purposes only, are subject to change without notice and may be subject to pricing add-ons related to property type, loan amount, loan-to-value, credit score and other variables - call for details.
- This is not a credit decision or a commitment to lend.
- Depending on loan guidelines, mortgage insurance may be required
- If mortgage insurance is required, the mortgage insurance premium could increase the APR and the monthly mortgage payment. Additional loan programs may be available.
- APR (annual percentage rate) reflects the effective cost of your loan on a yearly basis, taking into account such items as interest, most closing costs, discount points (also referred to as "points"), and loan-origination fees. One point is 1% of the mortgage amount (e.g., $1,000 on a $100,000 loan).
- Your monthly payment is not based on APR, but instead on the interest rate on your Note.
- Adjustable Rate Mortgage (ARM) rates assume no increase in the financial index after the initial fixed period. ARM rates and monthly payments are subject to increase after the fixed period.
- These special rates presented here are only available when you pre-qualify and are not guaranteed until lock-in.
- Amounts may be rounded up. Additional fees and closing costs apply. If the down payment is less than 20%, mortgage insurance may be needed, which could increase the monthly payment and APR.
- Calculations are generated by Open Source mortgage calculation software tools using common mathematical formulas. This Payment Calculator tool is Copyright © 2025 Buying Buddy. All calculations should be independantly verified.
- Please contact a loan specialist to get specific payment examples and information regarding your particular needs.
Property History
Similar Properties
Listings courtesy of REcolorado as distributed by MLS GRID. IDX information is provided exclusively for consumers' personal non-commercial use, and may not be used for any purpose other than to identify prospective properties consumers may be interested in purchasing. Data is deemed reliable but is not guaranteed by MLS GRID. Based on information submitted to the MLS GRID as of 05/03/2025 11:20 am. All data is obtained from various sources and may not have been verified by broker or MLS GRID. Supplied Open House Information is subject to change without notice. All information should be independently reviewed and verified for accuracy. Properties may or may not be listed by the office/agent presenting the information. Properties displayed may be listed or sold by various participants in the MLS.


Copyright © 2003 - 2025 Buying Buddy. All rights reserved.

{"property_id":"denver_2981565","AboveGradeFinishedArea":"1426","AccessibilityFeatures":"","Appliances":"Cooktop, Dishwasher, Disposal, Gas Water Heater, Microwave, Range, Refrigerator, Self Cleaning Oven, Sump Pump","ArchitecturalStyle":"Traditional","AssociationAmenities":"","AssociationFee":"33.00","AssociationFeeFrequency":"Monthly","AssociationFeeIncludes":"","AssociationYN":"1","AttributionContact":"","Basement":"Finished, Full","BasementYN":"1","BathroomsFull":"3","BathroomsHalf":"0","BathroomsOneQuarter":"0","BathroomsThreeQuarter":"1","BelowGradeFinishedArea":"1426","BuilderModel":"","BuilderName":"KB Home","BuyerAgentFullName":"","BuyerAgentEmail":"","BuyerAgentDirectPhone":"","BuyerOfficeName":"","BuyerFinancing":"","CapRate":"0.00","CityRegion":"","CommonInterest":"","CommunityFeatures":"","ComplexName":"","ConstructionMaterials":"Brick, Frame, Wood Siding","Contingency":"None Known","Cooling":"Central Air","CountyOrParish":"Adams","CoveredSpaces":"0","CurrentFinancing":"","DevelopmentName":"","DevelopmentStatus":"","DirectionFaces":"East","DoorFeatures":"","Electric":"220 Volts","ElementarySchool":"Henderson","Exclusions":"N\/A","ExteriorFeatures":"Private Yard, Rain Gutters","Fencing":"Full","FireplaceFeatures":"","FireplaceYN":"","FireplacesTotal":"0","Flooring":"Carpet, Tile, Vinyl","FoundationDetails":"","GarageSpaces":"0.00","GreenBuildingVerificationType":"","GreenEnergyEfficient":"","GreenEnergyGeneration":"","GreenIndoorAirQuality":"","GreenLocation":"","GreenSustainability":"","GreenWaterConservation":"","Heating":"Forced Air","HighSchool":"Prairie View","HorseAmenities":"","HorseYN":"","Inclusions":"","IndoorFeatures":"","InteriorFeatures":"Ceiling Fan(s), Kitchen Island, Marble Counters, Quartz Counters, Smart Thermostat, Sound System, Hot Tub","InternetAddressDisplayYN":"","LaundryFeatures":"In Unit","Levels":"One","ListAgentFullName":"Pamela Juarez","ListAgentEmail":"","ListingTerms":"Cash, Conventional, FHA, VA Loan","LivingArea":"0.00","LotFeatures":"Irrigated, Landscaped, Many Trees, Sprinklers In Front, Sprinklers In Rear","LotSizeArea":"0.14","LotSizeDimensions":"","LotSizeSquareFeet":"6098.40","MainLevelBathrooms":"2","MainLevelBedrooms":"3","MiddleOrJuniorSchool":"Otho Stuart","Model":"","NewConstructionYN":"","NumberOfUnitsTotal":"0","OtherParking":"","Ownership":"Individual","ParkingFeatures":"Concrete, Dry Walled, Finished, Storage","ParkingTotal":"2","PatioAndPorchFeatures":"Deck, Front Porch, Patio","PoolFeatures":"","PoolYN":"","PoolPrivateYN":"","PropertyAttachedYN":"0","PropertyCondition":"Updated\/Remodeled","public_remarks":"This stunning 6-bedroom, 4-bathroom Ranch-Style Home is located in the highly desirable Outlook community and is ready for its next chapter. Thoughtfully updated and well-maintained, this home offers a perfect blend of style, comfort, and functionality. This spacious home offers countless features and thoughtful touches throughout..The bathrooms feature beautifully updated tile, and youll love the 8-foot doors, wide hallways, and two full-sized laundry rooms that make daily living a breeze.The eat-in kitchen is a show stopper, with dark maple cabinets, stainless steel Samsung appliances, a spacious island with extra storage, and a pantry to keep everything organized. The main living area is filled with natural light with large windows, and the sliding door opens to an extended deck overlooking the backyardperfect for summer evenings.The upstairs master bedroom offers double closets and an attached bathroom with gorgeous tile and double sinks. Down the hall, youll find two additional bedrooms, a convenient main-floor laundry room, and a fully updated bathroom.The finished basement is a game-changer, designed to feel like a home of its own. This basement is ideal for extended family, guests, or even rental potential. It includes a large family room, a kitchenette, a second laundry room, and a luxurious bathroom with a double marble vanity. The additional primary bedroom downstairs features a walk-in closet and a beautifully updated bathroom.This home is perfectly situated just down the street from the community park and minutes from Buffalo Run Golf Course. Its also close to all the amenities Reunion has to offerwithout the higher property taxes. With easy access to E-470, DIA, and Hwy 76, this home truly has everything you could want.Dont miss out on this incredible homeschedule your showing today!","Roof":"Composition","RoomsTotal":"0","SchoolDistrict":"School District 27-J","SecurityFeatures":"Carbon Monoxide Detector(s), Smoke Detector(s)","SeniorCommunityYN":"0","Sewer":"Public Sewer","SkiFeatures":"","SpaFeatures":"","SpaYN":"","SpecialListingConditions":"None","StandardStatus":"","StateRegion":"","StoriesTotal":"0","StructureType":"House","TaxAnnualAmount":"3678.00","Utilities":"Cable Available, Electricity Available, Natural Gas Available, Natural Gas Connected","View":"","ViewYN":"","VirtualTourURLUnbranded":"https:\/\/www.zillow.com\/view-imx\/4936366f-1bee-4595-b164-bdafe18c0d8d?setAttribution=mls&wl=true&initialViewType=pano","WalkScore":"0","WaterBodyName":"","WaterSource":"Public","WaterfrontFeatures":"","WaterfrontYN":"","WindowFeatures":"Bay Window(s), Double Pane Windows, Window Coverings","YearBuilt":"2010","Zoning":"","ZoningDescription":"","property_uid":"REC2043588820","listing_status":"active","mls_status":"Active Under Contract","mls_id":"denver","listing_num":"2981565","acreage":"","acres":"0.14","address":"","address_direction":"","address_flg":"1","address_num":"12213","agent_id":"55051593","area":"","baths_total":"4.00","bedrooms_total":"6","car_spaces":"2","city":"Commerce City","coseller_id":"","coagent_id":"","days_on_market":"0","finished_sqft_total":"2852","geocode_address":"12213 Joplin Street","geocode_status":null,"lat":"39.91802397","lon":"-104.80315336","office_id":"BG002","office_name":"Brokers Guild Real Estate","orig_price":"625000","photo_count":"31","previous_price":"609999","price":"599999","prop_img":"\/listing\/photos\/denver\/2981565-0.jpeg","property_type":"Residential","property_subtype":"Single Family Residence","sqft_total":"2852","state":"CO","street_type":"Street","street_name":"Joplin","sub_area":"Village","unit":"","zip_code":"80603","listing_dt":"0000-00-00","undercontract_dt":"0000-00-00","openhouse_dt":null,"price_change_dt":"2025-04-05","seller_id":"","seller_office_id":"","sold_dt":"0000-00-00","sold_price":"0","webapi_update_dt":"2025-04-30 15:57:21","update_dt":"2025-04-30 16:02:14","create_dt":"2025-02-23 23:02:11","marketing_headline_txt":null,"use_marketing_description_txt":null,"banner_flg":null,"banner_headline":null,"banner_location":null,"banner_description":null,"marketing_description_txt":null,"showcase_layout":null,"mortgage_calculator":null,"property_history":null,"marketing_account_id":null}



































