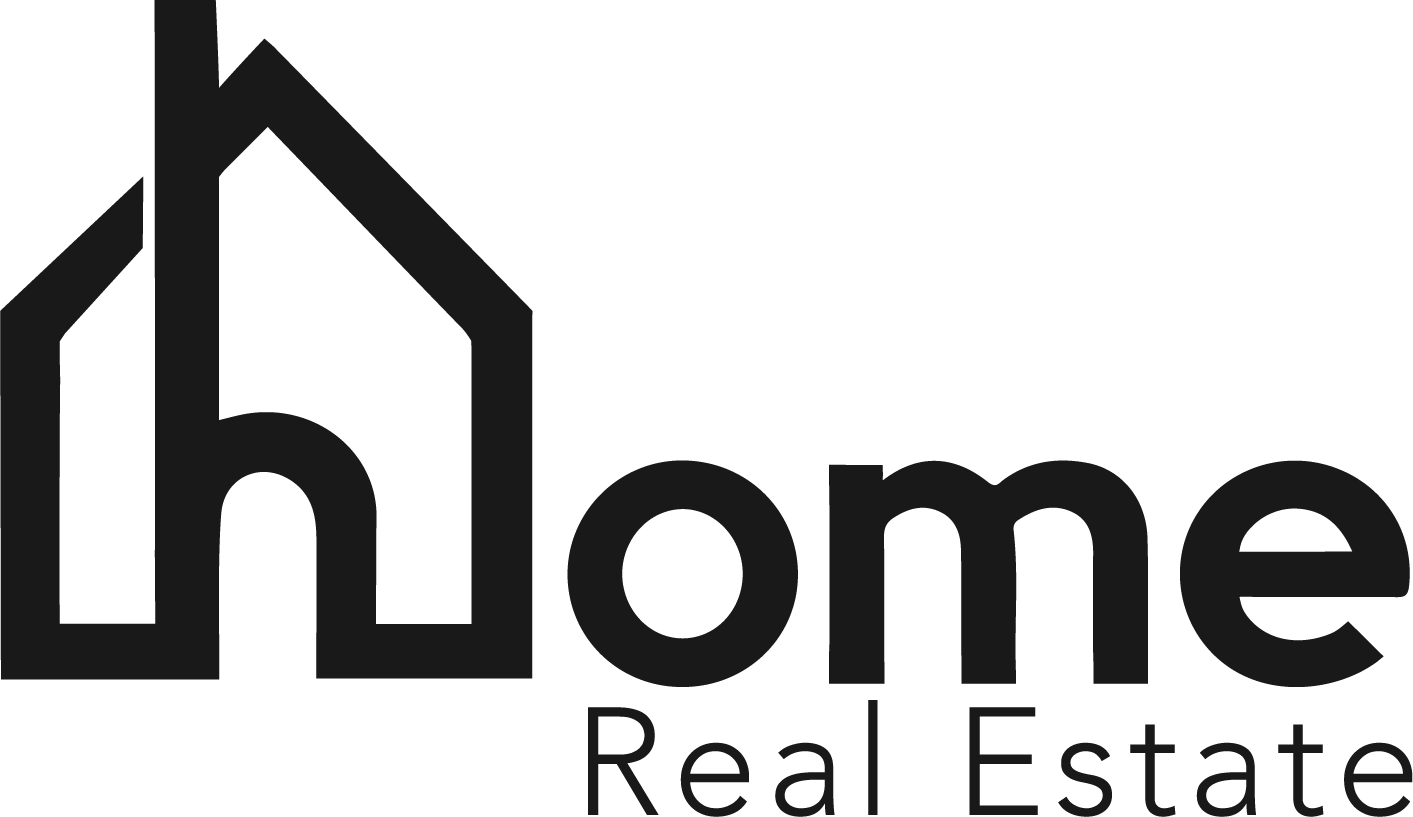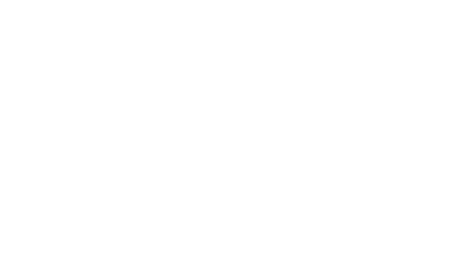Home » details
Start of property details
Property Details
Welcome Home! This Spacious and charming 4bd 2ba home is completely updated and remodeled. This home is gorgeous and is move-in ready. Located in the desirable and sought-after neighborhood of Park Hill's Honeymoon Manor. This house is a rare find in today's marketplace. This stunning homestead just south of I-70, has been well looked after! An impressive display of landscaping and upkeep, the central dining room and cozy kitchen crafted in a real brick construction is a focal point of the home. Upstairs you will find 2 large bedrooms and a spectacular living room with a large west-facing view to take in the sunset views. Featuring a roomy floor plan, creative design, and rock-solid construction, this is an opportunity for the next lucky owner to create their own happily ever after! Perfect for first-time home buyers or couples looking to either start a family or move into an existing one. Nice floor plan with large fully finished basement and huge egress windows for natural light and safety. The basement also has a family / great room. The home has a large backyard for the kids and friends to enjoy! In both the front and back yards you will be enthralled by the tasteful mix of Xeriscaping and well-manicured lawn grass. New paint inside and out. Hardwood floors throughout, central A / C, furnace, water heater, roof, and washer and dryer is included. 3540 Niagara St boasts a 2-car garage and additional off-street parking for 4 more autos! The basement is complete with 2 more bedrooms and a 3 / 4 bath! Buyers will love this Home and its location to many amenities in the area! Such as shopping, restaurants, entertainment and recreation all within walking distance. Show it TODAY! Walking distance to RTD bus routes and Light Rail Central Park stop.This property qualifies for a 5K grant and 100% financing with KeyBank which can cover closing costs or buying down the rate. Also KeyBank goes down to 580 Credit Score! Please reach out to Tim Harbert at 720-607-8314 or [email protected] for more information.
Property Highlights
Location
Property Details
Building
Community
Local Schools
Interior Features
Bedrooms and Bathrooms
Rooms and Basement
Area and Spaces
Appliances
Interior Features
Heating and Cooling
Building Details
Construction
Materials
Terms
Terms
Taxes
Tax
Heating, Cooling & Utilities
Green Energy
Utilities
Lot
Exterior Features
Parking
Payment Calculator
Assumptions and Disclosures
- Interest rates and APRs presented are based on current market rates, are for informational purposes only, are subject to change without notice and may be subject to pricing add-ons related to property type, loan amount, loan-to-value, credit score and other variables - call for details.
- This is not a credit decision or a commitment to lend.
- Depending on loan guidelines, mortgage insurance may be required
- If mortgage insurance is required, the mortgage insurance premium could increase the APR and the monthly mortgage payment. Additional loan programs may be available.
- APR (annual percentage rate) reflects the effective cost of your loan on a yearly basis, taking into account such items as interest, most closing costs, discount points (also referred to as "points"), and loan-origination fees. One point is 1% of the mortgage amount (e.g., $1,000 on a $100,000 loan).
- Your monthly payment is not based on APR, but instead on the interest rate on your Note.
- Adjustable Rate Mortgage (ARM) rates assume no increase in the financial index after the initial fixed period. ARM rates and monthly payments are subject to increase after the fixed period.
- These special rates presented here are only available when you pre-qualify and are not guaranteed until lock-in.
- Amounts may be rounded up. Additional fees and closing costs apply. If the down payment is less than 20%, mortgage insurance may be needed, which could increase the monthly payment and APR.
- Calculations are generated by Open Source mortgage calculation software tools using common mathematical formulas. This Payment Calculator tool is Copyright © 2025 Buying Buddy. All calculations should be independantly verified.
- Please contact a loan specialist to get specific payment examples and information regarding your particular needs.
Property History
Similar Properties
Listings courtesy of REcolorado as distributed by MLS GRID. IDX information is provided exclusively for consumers' personal non-commercial use, and may not be used for any purpose other than to identify prospective properties consumers may be interested in purchasing. Data is deemed reliable but is not guaranteed by MLS GRID. Based on information submitted to the MLS GRID as of 04/23/2025 10:40 pm. All data is obtained from various sources and may not have been verified by broker or MLS GRID. Supplied Open House Information is subject to change without notice. All information should be independently reviewed and verified for accuracy. Properties may or may not be listed by the office/agent presenting the information. Properties displayed may be listed or sold by various participants in the MLS.


Copyright © 2003 - 2025 Buying Buddy. All rights reserved.

{"property_id":"denver_4777299","AboveGradeFinishedArea":"961","AccessibilityFeatures":"","Appliances":"Bar Fridge, Convection Oven, Cooktop, Disposal, Dryer, Gas Water Heater, Microwave, Oven, Range, Refrigerator, Washer","ArchitecturalStyle":"Traditional","AssociationAmenities":"","AssociationFee":"0.00","AssociationFeeFrequency":"","AssociationFeeIncludes":"","AssociationYN":"0","AttributionContact":"[email protected], 303-858-8100","Basement":"Bath\/Stubbed, Daylight, Finished, Full","BasementYN":"1","BathroomsFull":"1","BathroomsHalf":"0","BathroomsOneQuarter":"0","BathroomsThreeQuarter":"1","BelowGradeFinishedArea":"817","BuilderModel":"","BuilderName":"","BuyerAgentFullName":"","BuyerAgentEmail":"","BuyerAgentDirectPhone":"","BuyerOfficeName":"","BuyerFinancing":"","CapRate":"0.00","CityRegion":"","CommonInterest":"","CommunityFeatures":"","ComplexName":"","ConstructionMaterials":"Brick, Concrete","Contingency":"","Cooling":"Central Air","CountyOrParish":"Denver","CoveredSpaces":"0","CurrentFinancing":"","DevelopmentName":"","DevelopmentStatus":"","DirectionFaces":"West","DoorFeatures":"","Electric":"110V","ElementarySchool":"Smith Renaissance","Exclusions":"None","ExteriorFeatures":"Lighting, Private Yard, Rain Gutters","Fencing":"Full","FireplaceFeatures":"","FireplaceYN":"","FireplacesTotal":"0","Flooring":"Concrete, Tile, Wood","FoundationDetails":"Concrete Perimeter, Slab, Structural","GarageSpaces":"0.00","GreenBuildingVerificationType":"","GreenEnergyEfficient":"Doors, Water Heater, Windows","GreenEnergyGeneration":"","GreenIndoorAirQuality":"","GreenLocation":"","GreenSustainability":"","GreenWaterConservation":"","Heating":"Forced Air","HighSchool":"Northfield","HorseAmenities":"","HorseYN":"0","Inclusions":"","IndoorFeatures":"","InteriorFeatures":"High Speed Internet, Walk-In Closet(s)","InternetAddressDisplayYN":"","LaundryFeatures":"","Levels":"One","ListAgentFullName":"Ronald Noel","ListAgentEmail":"","ListingTerms":"Cash, Conventional, FHA, VA Loan","LivingArea":"0.00","LotFeatures":"Landscaped, Level, Near Public Transit","LotSizeArea":"7500.00","LotSizeDimensions":"","LotSizeSquareFeet":"7500.00","MainLevelBathrooms":"1","MainLevelBedrooms":"2","MiddleOrJuniorSchool":"DSST: Conservatory Green","Model":"","NewConstructionYN":"","NumberOfUnitsTotal":"0","OtherParking":"","Ownership":"Individual","ParkingFeatures":"Concrete, Dry Walled, Exterior Access Door, Floor Coating, Lighted","ParkingTotal":"6","PatioAndPorchFeatures":"Covered, Front Porch, Patio","PoolFeatures":"","PoolYN":"","PoolPrivateYN":"","PropertyAttachedYN":"0","PropertyCondition":"Updated\/Remodeled","public_remarks":"Welcome Home! This Spacious & charming 4bd 2ba home is completely updated & remodeled. This home is gorgeous & is move-in ready. Located in the desirable & sought-after neighborhood of Park Hill's Honeymoon Manor. This house is a rare find in today's marketplace. This stunning homestead just south of I-70, has been well looked after! An impressive display of landscaping and upkeep, the central dining room & cozy kitchen crafted in a real brick construction is a focal point of the home. Upstairs you will find 2 large bedrooms & a spectacular living room with a large west-facing view to take in the sunset views. Featuring a roomy floor plan, creative design, & rock-solid construction, this is an opportunity for the next lucky owner to create their own happily ever after! Perfect for first-time home buyers or couples looking to either start a family or move into an existing one. Nice floor plan with large fully finished basement & huge egress windows for natural light & safety. The basement also has a family\/ great room. The home has a large backyard for the kids & friends to enjoy! In both the front and back yards you will be enthralled by the tasteful mix of Xeriscaping & well-manicured lawn grass. New paint inside & out. Hardwood floors throughout, central A\/C, furnace, water heater, roof, & washer & dryer is included. 3540 Niagara St boasts a 2-car garage and additional off-street parking for 4 more autos! The basement is complete with 2 more bedrooms & a 3\/4 bath! Buyers will love this Home & its location to many amenities in the area! Such as shopping, restaurants, entertainment & recreation all within walking distance. Show it TODAY! Walking distance to RTD bus routes & Light Rail Central Park stop.This property qualifies for a 5K grant & 100% financing with KeyBank which can cover closing costs or buying down the rate. Also KeyBank goes down to 580 Credit Score! Please reach out to Tim Harbert at 720-607-8314 or [email protected] for more information.","Roof":"Composition","RoomsTotal":"0","SchoolDistrict":"Denver 1","SecurityFeatures":"Carbon Monoxide Detector(s)","SeniorCommunityYN":"0","Sewer":"Public Sewer","SkiFeatures":"","SpaFeatures":"","SpaYN":"","SpecialListingConditions":"None","StandardStatus":"","StateRegion":"","StoriesTotal":"0","StructureType":"House","TaxAnnualAmount":"2214.50","Utilities":"Cable Available, Electricity Available, Electricity Connected, Electricity To Lot Line, Internet Access (Wired), Natural Gas Available, Natural Gas Connected, Phone Available","View":"","ViewYN":"","VirtualTourURLUnbranded":"https:\/\/youtu.be\/wJ8L1NLAlyY","WalkScore":"0","WaterBodyName":"","WaterSource":"Public","WaterfrontFeatures":"","WaterfrontYN":"","WindowFeatures":"Double Pane Windows, Egress Windows, Window Coverings","YearBuilt":"1952","Zoning":"E-SU-DX","ZoningDescription":"","property_uid":"REC2044478973","listing_status":"active","mls_status":"Active","mls_id":"denver","listing_num":"4777299","acreage":"","acres":"0.17","address":"","address_direction":"","address_flg":"1","address_num":"3540","agent_id":"032760","area":"","baths_total":"2.00","bedrooms_total":"4","car_spaces":"2","city":"Denver","coseller_id":"","coagent_id":"","days_on_market":"0","finished_sqft_total":"1778","geocode_address":"3540 Niagara Street","geocode_status":null,"lat":"39.76647643","lon":"-104.91037187","office_id":"1HOME","office_name":"HomeSmart","orig_price":"648500","photo_count":"38","previous_price":null,"price":"648500","prop_img":"\/listing\/photos\/denver\/4777299-0.jpeg","property_type":"Residential","property_subtype":"Single Family Residence","sqft_total":"1922","state":"CO","street_type":"Street","street_name":"Niagara","sub_area":"Honeymoon Manor","unit":"","zip_code":"80207","listing_dt":"0000-00-00","undercontract_dt":"0000-00-00","openhouse_dt":null,"price_change_dt":null,"seller_id":"","seller_office_id":"","sold_dt":"0000-00-00","sold_price":"0","webapi_update_dt":"2025-04-17 22:06:21","update_dt":"2025-04-23 23:44:12","create_dt":"2025-03-27 07:22:22","marketing_headline_txt":null,"use_marketing_description_txt":null,"banner_flg":null,"banner_headline":null,"banner_location":null,"banner_description":null,"marketing_description_txt":null,"showcase_layout":null,"mortgage_calculator":null,"property_history":null,"marketing_account_id":null}










































