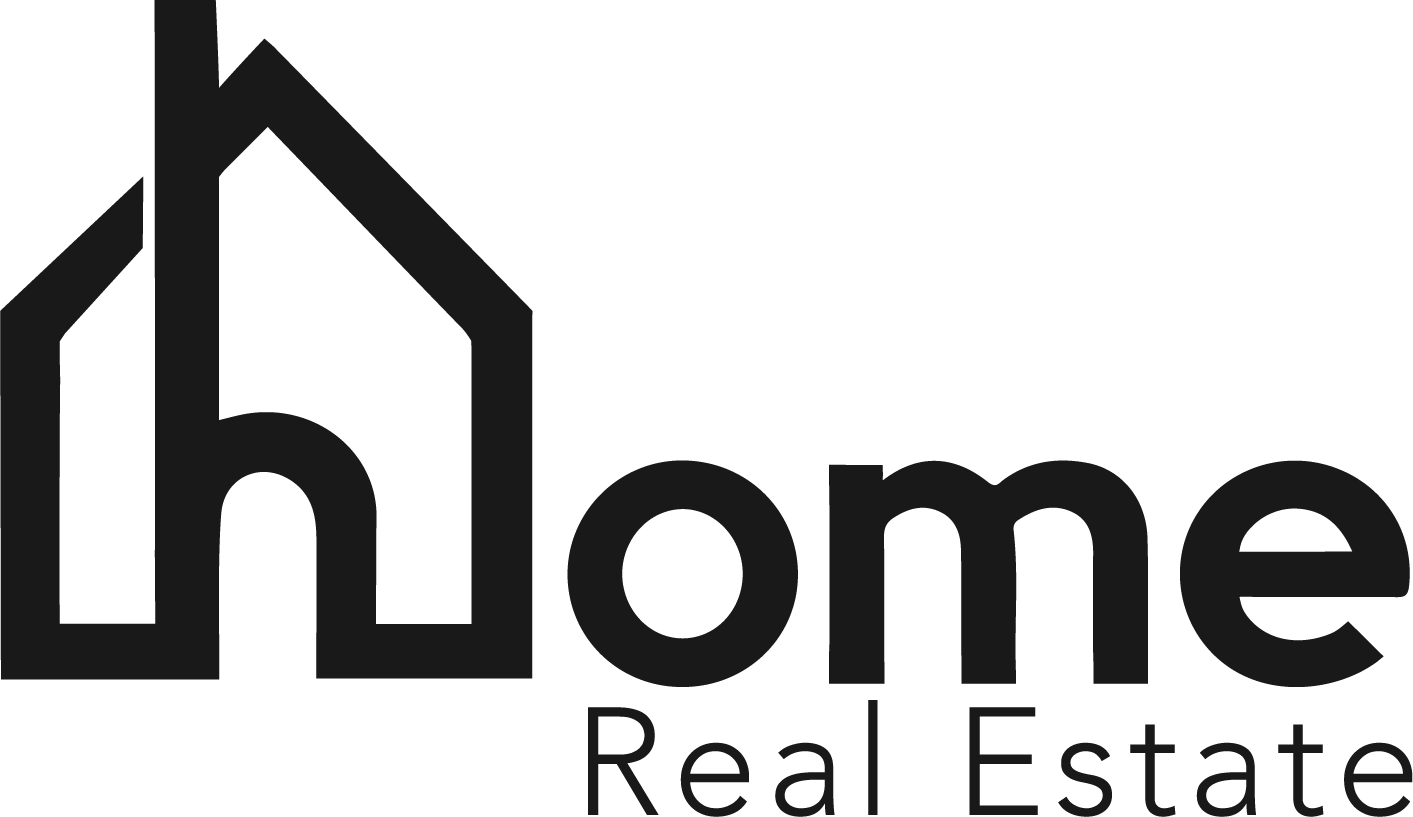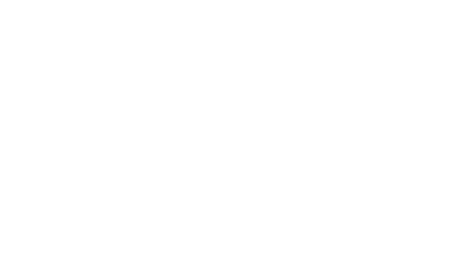Home » details
Start of property details





Property Description
Step into luxury with the Birch floor plan, a stunning 2-story home designed to impress. This home features a 3-car garage as standard, with an option to upgrade to a 4- car. All secondary bedrooms come with ensuite baths, ensuring comfort and privacy for all residents. The vaulted ceilings in the great room create an airy and spacious atmosphere, perfect for relaxation. Enjoy the deck off the loft and primary suite, offering gorgeous views and a serene outdoor retreat. The chef's kitchen is equipped with plenty of storage, a back kitchen with an additional dishwasher, and a hidden walk-in pantry for added convenience. With thoughtful design touches and ample space for both living and hosting, the Birch floor plan is a true gem for discerning homeowners. Discover a new standard of luxury living with Work Shop Colorado's new development Signature Homes. A collection of semi-custom residences designed with the discerning homeowner in mind. Embrace a modern aesthetic with a variety of curated options that elevate elegance to new heights. Each home offers thoughtful design choices, including the flexibility of 2 to 5-car garages and the option for a stunning rooftop deck, perfect for taking in the breathtaking surroundings. Choose from an array of sophisticated floor plans available in two distinct collections, featuring both ranch-style and two-story designs across eleven meticulously crafted models. Customize your home with optional finished in-ground or walkout basements, tailored to your unique lifestyle needs. For those seeking even more opulence, select plans in our Luxe Collection provide upgrade options such as state-of-the-art golf simulators, built-in theaters, and luxurious in-home saunas. Homes are priced from the upper $1Ms to over $3M, depending on your chosen floor plan, lot, and enhancements
Property Highlights
Location
Property Details
Building
Community
Local Schools
Interior Features
Bedrooms and Bathrooms
Rooms and Basement
Area and Spaces
Appliances
Interior Features
Heating and Cooling
Building Details
Construction
Materials
Terms
Terms
Taxes
Tax
Heating, Cooling & Utilities
Utilities
Lot
Exterior Features
Parking
Payment Calculator
Assumptions and Disclosures
- Interest rates and APRs presented are based on current market rates, are for informational purposes only, are subject to change without notice and may be subject to pricing add-ons related to property type, loan amount, loan-to-value, credit score and other variables - call for details.
- This is not a credit decision or a commitment to lend.
- Depending on loan guidelines, mortgage insurance may be required
- If mortgage insurance is required, the mortgage insurance premium could increase the APR and the monthly mortgage payment. Additional loan programs may be available.
- APR (annual percentage rate) reflects the effective cost of your loan on a yearly basis, taking into account such items as interest, most closing costs, discount points (also referred to as "points"), and loan-origination fees. One point is 1% of the mortgage amount (e.g., $1,000 on a $100,000 loan).
- Your monthly payment is not based on APR, but instead on the interest rate on your Note.
- Adjustable Rate Mortgage (ARM) rates assume no increase in the financial index after the initial fixed period. ARM rates and monthly payments are subject to increase after the fixed period.
- These special rates presented here are only available when you pre-qualify and are not guaranteed until lock-in.
- Amounts may be rounded up. Additional fees and closing costs apply. If the down payment is less than 20%, mortgage insurance may be needed, which could increase the monthly payment and APR.
- Calculations are generated by Open Source mortgage calculation software tools using common mathematical formulas. All calculations should be independently verified.
- Please contact a loan specialist to get specific payment examples and information regarding your particular needs.
Property History
Similar Properties
Listings courtesy of REcolorado as distributed by MLS GRID. IDX information is provided exclusively for consumers' personal non-commercial use, and may not be used for any purpose other than to identify prospective properties consumers may be interested in purchasing. Data is deemed reliable but is not guaranteed by MLS GRID. Based on information submitted to the MLS GRID as of 06/21/2025 01:20 pm. All data is obtained from various sources and may not have been verified by broker or MLS GRID. Supplied Open House Information is subject to change without notice. All information should be independently reviewed and verified for accuracy. Properties may or may not be listed by the office/agent presenting the information. Properties displayed may be listed or sold by various participants in the MLS.


Copyright © 2003 - 2025 Buying Buddy. All rights reserved.

{"property_id":"denver_4973017","AboveGradeFinishedArea":"3659","AccessibilityFeatures":"","Appliances":"Bar Fridge, Dishwasher, Disposal, Freezer, Microwave, Oven, Range, Range Hood, Refrigerator, Tankless Water Heater","ArchitecturalStyle":"Contemporary","AssociationAmenities":"","AssociationFee":"0.00","AssociationFeeFrequency":"","AssociationFeeIncludes":"","AssociationYN":"0","AttributionContact":"","Basement":"Bath\/Stubbed, Finished","BasementYN":"1","BathroomsFull":"4","BathroomsHalf":"1","BathroomsOneQuarter":"0","BathroomsThreeQuarter":"0","BelowGradeFinishedArea":"1511","BuilderModel":"Birch","BuilderName":"","BuyerAgentFullName":"","BuyerAgentEmail":"","BuyerAgentDirectPhone":"","BuyerOfficeName":"","BuyerFinancing":"","CapRate":"0.00","CityRegion":"","CommonInterest":"","CommunityFeatures":"","ComplexName":"","ConstructionMaterials":"Other","Contingency":"","Cooling":"Central Air","CountyOrParish":"Douglas","CoveredSpaces":"0","CurrentFinancing":"","DevelopmentName":"","DevelopmentStatus":"","DirectionFaces":"","DoorFeatures":"","Electric":"110V","ElementarySchool":"South Ridge","Exclusions":"personal furniture and staging","ExteriorFeatures":"Lighting, Private Yard, Rain Gutters, Smart Irrigation","Fencing":"","FireplaceFeatures":"Great Room, Recreation Room","FireplaceYN":"","FireplacesTotal":"2","Flooring":"Carpet, Tile, Vinyl, Wood","FoundationDetails":"Slab","GarageSpaces":"0.00","GreenBuildingVerificationType":"","GreenEnergyEfficient":"","GreenEnergyGeneration":"","GreenIndoorAirQuality":"","GreenLocation":"","GreenSustainability":"","GreenWaterConservation":"","Heating":"Forced Air","HighSchool":"Douglas County","HorseAmenities":"","HorseYN":"0","Inclusions":"","IndoorFeatures":"","InteriorFeatures":"Built-in Features, Ceiling Fan(s), Entrance Foyer, Five Piece Bath, High Ceilings, Kitchen Island, Open Floorplan, Pantry, Primary Suite, Quartz Counters, Smoke Free, Walk-In Closet(s), Wet Bar","InternetAddressDisplayYN":"","LaundryFeatures":"","Levels":"Two","ListAgentFullName":"Jason Cummings","ListAgentEmail":"","ListingTerms":"Cash, Conventional, Jumbo","LivingArea":"0.00","LotFeatures":"","LotSizeArea":"19755.00","LotSizeDimensions":"","LotSizeSquareFeet":"19755.00","MainLevelBathrooms":"1","MainLevelBedrooms":"0","MiddleOrJuniorSchool":"Mesa","Model":"","NewConstructionYN":"","NumberOfUnitsTotal":"0","OtherParking":"","Ownership":"Builder","ParkingFeatures":"Concrete, Lighted","ParkingTotal":"4","PatioAndPorchFeatures":"Front Porch, Patio, Rooftop","PoolFeatures":"","PoolYN":"","PoolPrivateYN":"","PropertyAttachedYN":"0","PropertyCondition":"New Construction","public_remarks":"Step into luxury with the Birch floor plan, a stunning 2-story home designed to impress. This home features a 3-car garage as standard, with an option to upgrade to a 4- car. All secondary bedrooms come with ensuite baths, ensuring comfort and privacy for all residents. The vaulted ceilings in the great room create an airy and spacious atmosphere, perfect for relaxation. Enjoy the deck off the loft and primary suite, offering gorgeous views and a serene outdoor retreat. The chef's kitchen is equipped with plenty of storage, a back kitchen with an additional dishwasher, and a hidden walk-in pantry for added convenience. With thoughtful design touches and ample space for both living and hosting, the Birch floor plan is a true gem for discerning homeowners. Discover a new standard of luxury living with Work Shop Colorado's new development Signature Homes. A collection of semi-custom residences designed with the discerning homeowner in mind. Embrace a modern aesthetic with a variety of curated options that elevate elegance to new heights. Each home offers thoughtful design choices, including the flexibility of 2 to 5-car garages and the option for a stunning rooftop deck, perfect for taking in the breathtaking surroundings. Choose from an array of sophisticated floor plans available in two distinct collections, featuring both ranch-style and two-story designs across eleven meticulously crafted models. Customize your home with optional finished in-ground or walkout basements, tailored to your unique lifestyle needs. For those seeking even more opulence, select plans in our Luxe Collection provide upgrade options such as state-of-the-art golf simulators, built-in theaters, and luxurious in-home saunas. Homes are priced from the upper $1Ms to over $3M, depending on your chosen floor plan, lot, and enhancements","Roof":"Composition","RoomsTotal":"0","SchoolDistrict":"Douglas RE-1","SecurityFeatures":"Carbon Monoxide Detector(s), Smoke Detector(s)","SeniorCommunityYN":"0","Sewer":"Public Sewer","SkiFeatures":"","SpaFeatures":"","SpaYN":"","SpecialListingConditions":"None","StandardStatus":"","StateRegion":"","StoriesTotal":"0","StructureType":"House","TaxAnnualAmount":"2806.00","Utilities":"","View":"Mountain(s)","ViewYN":"","VirtualTourURLUnbranded":"https:\/\/youtu.be\/JRyb6HjSsaU","WalkScore":"0","WaterBodyName":"","WaterSource":"Public","WaterfrontFeatures":"","WaterfrontYN":"","WindowFeatures":"Double Pane Windows","YearBuilt":"2024","Zoning":"Residential","ZoningDescription":"","property_uid":"REC2041427326","listing_status":"active","mls_status":"Active","mls_id":"denver","listing_num":"4973017","acreage":"","acres":"0.45","address":"","address_direction":"","address_flg":"1","address_num":"5292","agent_id":"05307N","area":"","baths_total":"5.00","bedrooms_total":"4","car_spaces":"4","city":"Castle Rock","coseller_id":"","coagent_id":"","days_on_market":"0","finished_sqft_total":"5170","geocode_address":"5292 Lions Paw Street","geocode_status":null,"lat":"39.32514458","lon":"-104.848209","map_flg":"true","office_id":"CCLL2","office_name":"Compass - Denver","orig_price":"2375000","photo_count":"20","photo_count_lac":"11","previous_price":null,"price":"2375000","prop_img":"\/listing\/photos\/denver\/4973017-0.jpeg","property_type":"Residential","property_subtype":"Single Family Residence","sqft_total":"5170","state":"CO","street_type":"Street","street_name":"Lions Paw","sub_area":"Crystal Valley Ranch","unit":"","zip_code":"80104","listing_dt":"0000-00-00","undercontract_dt":"0000-00-00","openhouse_dt":null,"price_change_dt":null,"seller_id":"","seller_office_id":"","sold_dt":"0000-00-00","sold_price":"0","webapi_update_dt":"2025-03-15 21:44:20","update_dt":"2025-06-17 15:08:14","create_dt":"2024-09-25 13:16:02","marketing_headline_txt":null,"use_marketing_description_txt":null,"banner_flg":null,"banner_headline":null,"banner_location":null,"banner_description":null,"marketing_description_txt":null,"showcase_layout":null,"mortgage_calculator":null,"property_history":null,"marketing_account_id":null}




