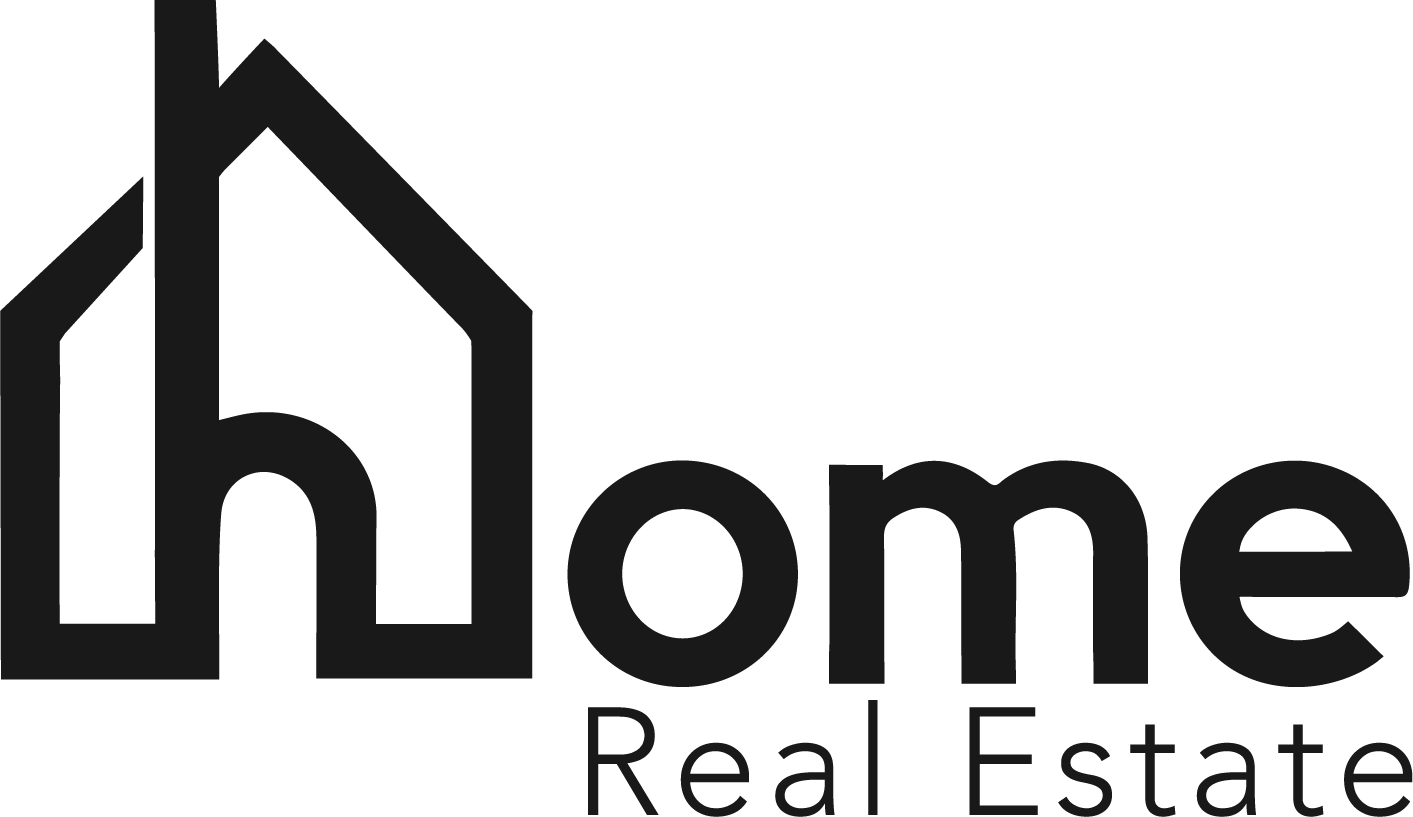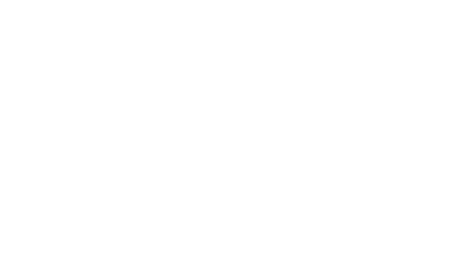Home » details
Start of property details
Property Details
More dream home than townhome, offering luxe features and a location you didn't think you could possibly afford. Everything here is beyond expectations for the price, including a location backing to a large HOA open space and just steps to the Coal Creek Trail. High-end features abound including a smartly remodeled kitchen with top-of-the-line 42" Cherry kitchen cabinetry paired with granite surfaces. Bathrooms are renovated to the same high standard. 3 state-of-the-art, very high-efficiency, Mitsubishi mini-split units cool AND heat both levels, lowering heating bills, leaving the use of the baseboard heat and wood burning fireplace as a back-up. Add a wool carpet upstairs, energy-saving replacement windows, a 240v / 40-amp electric car charger in an attached, 1-car garage --and you have something very special. All this is offered at a real-world price designed to excite buyers. A must see! Certified ChatGPT-Free Property Description.
Property Highlights
Location
Property Details
Building
Community
Local Schools
Interior Features
Bedrooms and Bathrooms
Area and Spaces
Appliances
Interior Features
Heating and Cooling
Building Details
Construction
Materials
Terms
Terms
Taxes
HOA
Tax
Heating, Cooling & Utilities
Utilities
Homeowner's Association
Exterior Features
Parking
Payment Calculator
Assumptions and Disclosures
- Interest rates and APRs presented are based on current market rates, are for informational purposes only, are subject to change without notice and may be subject to pricing add-ons related to property type, loan amount, loan-to-value, credit score and other variables - call for details.
- This is not a credit decision or a commitment to lend.
- Depending on loan guidelines, mortgage insurance may be required
- If mortgage insurance is required, the mortgage insurance premium could increase the APR and the monthly mortgage payment. Additional loan programs may be available.
- APR (annual percentage rate) reflects the effective cost of your loan on a yearly basis, taking into account such items as interest, most closing costs, discount points (also referred to as "points"), and loan-origination fees. One point is 1% of the mortgage amount (e.g., $1,000 on a $100,000 loan).
- Your monthly payment is not based on APR, but instead on the interest rate on your Note.
- Adjustable Rate Mortgage (ARM) rates assume no increase in the financial index after the initial fixed period. ARM rates and monthly payments are subject to increase after the fixed period.
- These special rates presented here are only available when you pre-qualify and are not guaranteed until lock-in.
- Amounts may be rounded up. Additional fees and closing costs apply. If the down payment is less than 20%, mortgage insurance may be needed, which could increase the monthly payment and APR.
- Calculations are generated by Open Source mortgage calculation software tools using common mathematical formulas. This Payment Calculator tool is Copyright © 2024 Buying Buddy. All calculations should be independantly verified.
- Please contact a loan specialist to get specific payment examples and information regarding your particular needs.
Property History
Similar Properties


Copyright © 2003 - 2024 Buying Buddy. All rights reserved.

{"property_id":"denver_5383307","AboveGradeFinishedArea":"1054","AccessibilityFeatures":"","Appliances":"Dishwasher, Dryer, Microwave, Oven, Range, Refrigerator, Washer","ArchitecturalStyle":"","AssociationAmenities":"Park","AssociationFee":"375.00","AssociationFeeFrequency":"Monthly","AssociationFeeIncludes":"Maintenance Grounds, Maintenance Structure, Sewer, Snow Removal, Trash, Water","AssociationYN":"1","AttributionContact":"[email protected], 303-449-7000","Basement":"","BasementYN":"0","BathroomsFull":"1","BathroomsHalf":"1","BathroomsOneQuarter":"0","BathroomsThreeQuarter":"0","BelowGradeFinishedArea":"0","BuilderModel":"","BuilderName":"","BuyerAgentFullName":"Jessica Bourne","BuyerAgentEmail":"[email protected]","BuyerAgentDirectPhone":"303-523-6791","BuyerOfficeName":"1887 Realty Co","BuyerFinancing":"Conventional","CapRate":"0.00","CityRegion":"","CommonInterest":"","CommunityFeatures":"","ComplexName":"","ConstructionMaterials":"Brick, Frame, Vinyl Siding","Contingency":"None Known","Cooling":"Central Air","CountyOrParish":"Boulder","CoveredSpaces":"0","CurrentFinancing":"","DevelopmentName":"","DevelopmentStatus":"","DirectionFaces":"East","DoorFeatures":"","Electric":"","ElementarySchool":"Ryan","Exclusions":"Personal items of the seller","ExteriorFeatures":"Private Yard","Fencing":"Partial","FireplaceFeatures":"Living Room","FireplaceYN":"","FireplacesTotal":"0","Flooring":"Carpet, Vinyl","FoundationDetails":"","GarageSpaces":"0.00","GreenBuildingVerificationType":"","GreenEnergyEfficient":"","GreenEnergyGeneration":"","GreenIndoorAirQuality":"","GreenLocation":"","GreenSustainability":"","GreenWaterConservation":"","Heating":"Baseboard, Radiant","HighSchool":"Centaurus","HorseAmenities":"","HorseYN":"","Inclusions":"","IndoorFeatures":"","InteriorFeatures":"Ceiling Fan(s)","InternetAddressDisplayYN":"","LaundryFeatures":"In Unit","Levels":"Two","ListAgentFullName":"Paul Dart","ListAgentEmail":"","ListingTerms":"Cash, Conventional, FHA, VA Loan","LivingArea":"0.00","LotFeatures":"","LotSizeArea":"0.00","LotSizeDimensions":"","LotSizeSquareFeet":"0.00","MainLevelBathrooms":"1","MainLevelBedrooms":"0","MiddleOrJuniorSchool":"Angevine","Model":"","NewConstructionYN":"","NumberOfUnitsTotal":"0","OtherParking":"","Ownership":"Individual","ParkingFeatures":"","ParkingTotal":"1","PatioAndPorchFeatures":"Patio","PoolFeatures":"","PoolYN":"","PoolPrivateYN":"","PropertyAttachedYN":"1","PropertyCondition":"","PropertySubType":"Townhouse","public_remarks":"More dream home than townhome, offering luxe features and a location you didn't think you could possibly afford. Everything here is beyond expectations for the price, including a location backing to a large HOA open space and just steps to the Coal Creek Trail. High-end features abound including a smartly remodeled kitchen with top-of-the-line 42\" Cherry kitchen cabinetry paired with granite surfaces. Bathrooms are renovated to the same high standard. 3 state-of-the-art, very high-efficiency, Mitsubishi mini-split units cool AND heat both levels, lowering heating bills, leaving the use of the baseboard heat and wood burning fireplace as a back-up. Add a wool carpet upstairs, energy-saving replacement windows, a 240v\/40-amp electric car charger in an attached, 1-car garage --and you have something very special. All this is offered at a real-world price designed to excite buyers. A must see! Certified ChatGPT-Free Property Description.","Roof":"Composition","RoomsTotal":"0","SchoolDistrict":"Boulder Valley RE 2","SecurityFeatures":"","SeniorCommunityYN":"0","Sewer":"Public Sewer","SkiFeatures":"","SpaFeatures":"","SpaYN":"","SpecialListingConditions":"None","StandardStatus":"","StateRegion":"","StoriesTotal":"0","StructureType":"Townhouse","TaxAnnualAmount":"1664.00","Utilities":"","View":"","ViewYN":"","VirtualTourURLUnbranded":"","WalkScore":"0","WaterBodyName":"","WaterSource":"Public","WaterfrontFeatures":"","WaterfrontYN":"","WindowFeatures":"Double Pane Windows, Window Coverings","YearBuilt":"1978","Zoning":"","ZoningDescription":"","property_uid":"REC2041825628","listing_status":"sold","mls_status":"Closed","mls_id":"denver","listing_num":"5383307","acreage":"","acres":"0.00","address":"","address_direction":"","address_flg":"1","address_num":"1636","agent_id":"321907","area":"","baths_total":"2.00","bedrooms_total":"2","car_spaces":"1","city":"Lafayette","coseller_id":"","coagent_id":"","days_on_market":"0","finished_sqft_total":"1054","geocode_address":"1636 Centaur Circle","geocode_status":null,"lat":"39.98000747","lon":"-105.11300335","office_id":"REM53","office_name":"RE\/MAX of Boulder","orig_price":"410000","photo_count":"2","previous_price":null,"price":"410000","prop_img":"\/listing\/photos\/denver\/5383307-0.jpeg","property_type":"Residential","sqft_total":"1057","state":"CO","street_type":"Circle","street_name":"Centaur","sub_area":"Centaur Village","unit":"","zip_code":"80026","listing_dt":"2024-10-10","undercontract_dt":"0000-00-00","openhouse_dt":null,"price_change_dt":null,"seller_id":"155063598","seller_office_id":"M5166","sold_dt":"2024-11-08","sold_price":"410000","webapi_update_dt":"0000-00-00 00:00:00","update_dt":"2024-11-10 06:33:10","create_dt":"2024-10-10 23:46:06","marketing_headline_txt":null,"use_marketing_description_txt":null,"banner_flg":null,"banner_headline":null,"banner_location":null,"banner_description":null,"marketing_description_txt":null,"showcase_layout":null,"mortgage_calculator":null,"property_history":null,"marketing_account_id":null}






