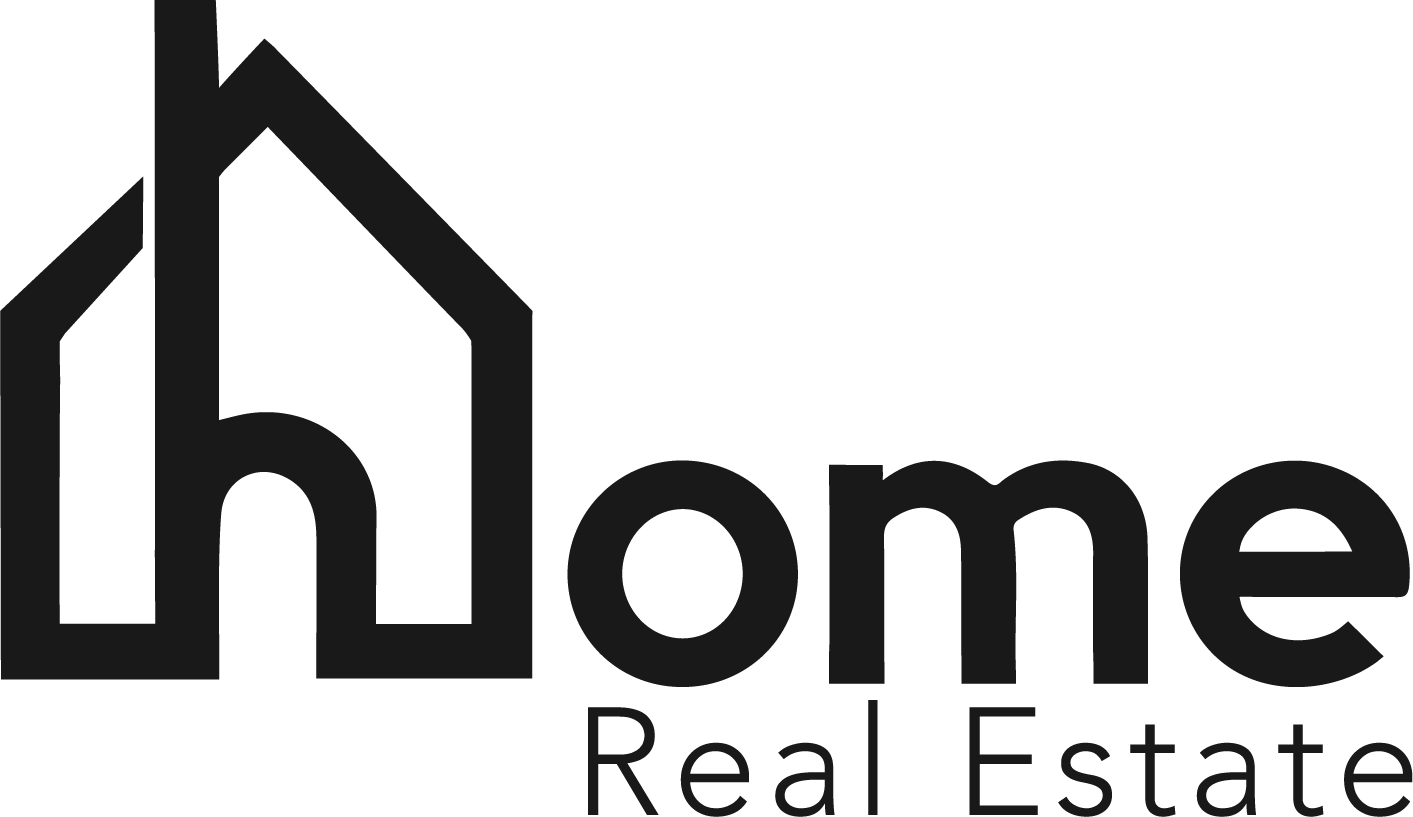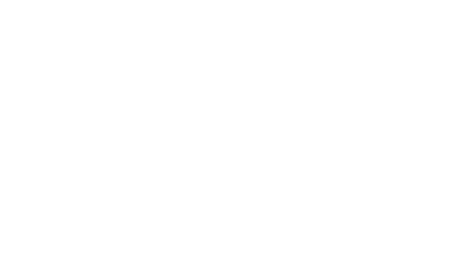Home » details
Start of property details
Property Details
Check out this beautifully updated 5-bedroom 3-bathroom spacious ranch home with thoughtful updates throughout including all new kitchen and bath cabinetry, quartz countertops, stainless steel appliances, contemporary lighting and more! Newly refinished solid hardwood floors on the main level paired with matching and durable luxury LVP in the basement and bonus rooms. Wood burning fireplace in the cozy den and wood burning stove in the bonus / sunroom. Outside youll find a huge backyard with large storage shed and mature fruit trees that provide bushels of apples and pears in the fall! With so much space outdoors and over 2250 SF on the ground level and another 1370 SF in the basement, there is room for everyone! The location is also very convenient to many nearby amenities including shopping, groceries, multiple schools, open space, trails, recreational facilities, and much more!
Property Highlights
Location
Property Details
Building
Community
Local Schools
Interior Features
Bedrooms and Bathrooms
Rooms and Basement
Area and Spaces
Appliances
Interior Features
Heating and Cooling
Building Details
Construction
Materials
Terms
Terms
Taxes
Tax
Heating, Cooling & Utilities
Utilities
Lot
Exterior Features
Parking
Payment Calculator
Assumptions and Disclosures
- Interest rates and APRs presented are based on current market rates, are for informational purposes only, are subject to change without notice and may be subject to pricing add-ons related to property type, loan amount, loan-to-value, credit score and other variables - call for details.
- This is not a credit decision or a commitment to lend.
- Depending on loan guidelines, mortgage insurance may be required
- If mortgage insurance is required, the mortgage insurance premium could increase the APR and the monthly mortgage payment. Additional loan programs may be available.
- APR (annual percentage rate) reflects the effective cost of your loan on a yearly basis, taking into account such items as interest, most closing costs, discount points (also referred to as "points"), and loan-origination fees. One point is 1% of the mortgage amount (e.g., $1,000 on a $100,000 loan).
- Your monthly payment is not based on APR, but instead on the interest rate on your Note.
- Adjustable Rate Mortgage (ARM) rates assume no increase in the financial index after the initial fixed period. ARM rates and monthly payments are subject to increase after the fixed period.
- These special rates presented here are only available when you pre-qualify and are not guaranteed until lock-in.
- Amounts may be rounded up. Additional fees and closing costs apply. If the down payment is less than 20%, mortgage insurance may be needed, which could increase the monthly payment and APR.
- Calculations are generated by Open Source mortgage calculation software tools using common mathematical formulas. This Payment Calculator tool is Copyright © 2025 Buying Buddy. All calculations should be independantly verified.
- Please contact a loan specialist to get specific payment examples and information regarding your particular needs.
Property History
Similar Properties
Listings courtesy of REcolorado as distributed by MLS GRID. IDX information is provided exclusively for consumers' personal non-commercial use, and may not be used for any purpose other than to identify prospective properties consumers may be interested in purchasing. Data is deemed reliable but is not guaranteed by MLS GRID. Based on information submitted to the MLS GRID as of 04/23/2025 03:40 pm. All data is obtained from various sources and may not have been verified by broker or MLS GRID. Supplied Open House Information is subject to change without notice. All information should be independently reviewed and verified for accuracy. Properties may or may not be listed by the office/agent presenting the information. Properties displayed may be listed or sold by various participants in the MLS.


Copyright © 2003 - 2025 Buying Buddy. All rights reserved.

{"property_id":"denver_7027495","AboveGradeFinishedArea":"2258","AccessibilityFeatures":"","Appliances":"Dishwasher, Microwave, Oven, Refrigerator","ArchitecturalStyle":"","AssociationAmenities":"","AssociationFee":"0.00","AssociationFeeFrequency":"","AssociationFeeIncludes":"","AssociationYN":"0","AttributionContact":"303-345-3624","Basement":"Finished, Full","BasementYN":"1","BathroomsFull":"2","BathroomsHalf":"0","BathroomsOneQuarter":"0","BathroomsThreeQuarter":"1","BelowGradeFinishedArea":"1291","BuilderModel":"","BuilderName":"","BuyerAgentFullName":"","BuyerAgentEmail":"","BuyerAgentDirectPhone":"","BuyerOfficeName":"","BuyerFinancing":"","CapRate":"0.00","CityRegion":"","CommonInterest":"","CommunityFeatures":"","ComplexName":"","ConstructionMaterials":"Brick, Frame","Contingency":"","Cooling":"Central Air","CountyOrParish":"Arapahoe","CoveredSpaces":"0","CurrentFinancing":"","DevelopmentName":"","DevelopmentStatus":"","DirectionFaces":"East","DoorFeatures":"","Electric":"220 Volts","ElementarySchool":"Ford","Exclusions":"All staging furniture, decorations, and seller's personal property","ExteriorFeatures":"Private Yard, Rain Gutters","Fencing":"Full","FireplaceFeatures":"Family Room, Recreation Room, Wood Burning, Wood Burning Stove","FireplaceYN":"","FireplacesTotal":"2","Flooring":"Tile, Vinyl, Wood","FoundationDetails":"","GarageSpaces":"0.00","GreenBuildingVerificationType":"","GreenEnergyEfficient":"","GreenEnergyGeneration":"","GreenIndoorAirQuality":"","GreenLocation":"","GreenSustainability":"","GreenWaterConservation":"","Heating":"Forced Air, Natural Gas","HighSchool":"Arapahoe","HorseAmenities":"","HorseYN":"","Inclusions":"","IndoorFeatures":"","InteriorFeatures":"Eat-in Kitchen, Primary Suite, Quartz Counters, Utility Sink, Walk-In Closet(s)","InternetAddressDisplayYN":"","LaundryFeatures":"In Unit","Levels":"One","ListAgentFullName":"Adam Andrus","ListAgentEmail":"","ListingTerms":"Cash, Conventional, FHA, VA Loan","LivingArea":"0.00","LotFeatures":"Level, Sprinklers In Front","LotSizeArea":"12632.00","LotSizeDimensions":"","LotSizeSquareFeet":"12632.00","MainLevelBathrooms":"2","MainLevelBedrooms":"3","MiddleOrJuniorSchool":"Newton","Model":"","NewConstructionYN":"","NumberOfUnitsTotal":"0","OtherParking":"","Ownership":"Individual","ParkingFeatures":"","ParkingTotal":"2","PatioAndPorchFeatures":"Covered, Patio","PoolFeatures":"","PoolYN":"","PoolPrivateYN":"","PropertyAttachedYN":"0","PropertyCondition":"Updated\/Remodeled","public_remarks":"Check out this beautifully updated 5-bedroom 3-bathroom spacious ranch home with thoughtful updates throughout including all new kitchen and bath cabinetry, quartz countertops, stainless steel appliances, contemporary lighting and more! Newly refinished solid hardwood floors on the main level paired with matching and durable luxury LVP in the basement and bonus rooms. Wood burning fireplace in the cozy den and wood burning stove in the bonus\/sunroom. Outside youll find a huge backyard with large storage shed and mature fruit trees that provide bushels of apples and pears in the fall! With so much space outdoors and over 2250 SF on the ground level and another 1370 SF in the basement, there is room for everyone! The location is also very convenient to many nearby amenities including shopping, groceries, multiple schools, open space, trails, recreational facilities, and much more!","Roof":"Composition","RoomsTotal":"0","SchoolDistrict":"Littleton 6","SecurityFeatures":"Carbon Monoxide Detector(s), Smoke Detector(s)","SeniorCommunityYN":"0","Sewer":"Public Sewer","SkiFeatures":"","SpaFeatures":"","SpaYN":"","SpecialListingConditions":"None","StandardStatus":"","StateRegion":"","StoriesTotal":"0","StructureType":"House","TaxAnnualAmount":"4128.00","Utilities":"","View":"","ViewYN":"","VirtualTourURLUnbranded":"","WalkScore":"0","WaterBodyName":"","WaterSource":"Public","WaterfrontFeatures":"","WaterfrontYN":"","WindowFeatures":"Egress Windows","YearBuilt":"1961","Zoning":"","ZoningDescription":"","property_uid":"REC2044443797","listing_status":"active","mls_status":"Active","mls_id":"denver","listing_num":"7027495","acreage":"","acres":"0.29","address":"","address_direction":"S","address_flg":"1","address_num":"6923","agent_id":"55043017","area":"","baths_total":"3.00","bedrooms_total":"5","car_spaces":"2","city":"Centennial","coseller_id":"","coagent_id":"","days_on_market":"0","finished_sqft_total":"3549","geocode_address":"6923 S Albion Street","geocode_status":null,"lat":"39.59105724","lon":"-104.94105094","office_id":"1HOME","office_name":"HomeSmart","orig_price":"779000","photo_count":"32","previous_price":"779000","price":"764000","prop_img":"\/listing\/photos\/denver\/7027495-0.jpeg","property_type":"Residential","property_subtype":"Single Family Residence","sqft_total":"3636","state":"CO","street_type":"Street","street_name":"Albion","sub_area":"Nob Hill","unit":"","zip_code":"80122","listing_dt":"0000-00-00","undercontract_dt":"0000-00-00","openhouse_dt":null,"price_change_dt":"2025-04-10","seller_id":"","seller_office_id":"","sold_dt":"0000-00-00","sold_price":"0","webapi_update_dt":"2025-04-10 14:58:20","update_dt":"2025-04-17 16:12:19","create_dt":"2025-03-27 05:22:26","marketing_headline_txt":null,"use_marketing_description_txt":null,"banner_flg":null,"banner_headline":null,"banner_location":null,"banner_description":null,"marketing_description_txt":null,"showcase_layout":null,"mortgage_calculator":null,"property_history":null,"marketing_account_id":null}




































